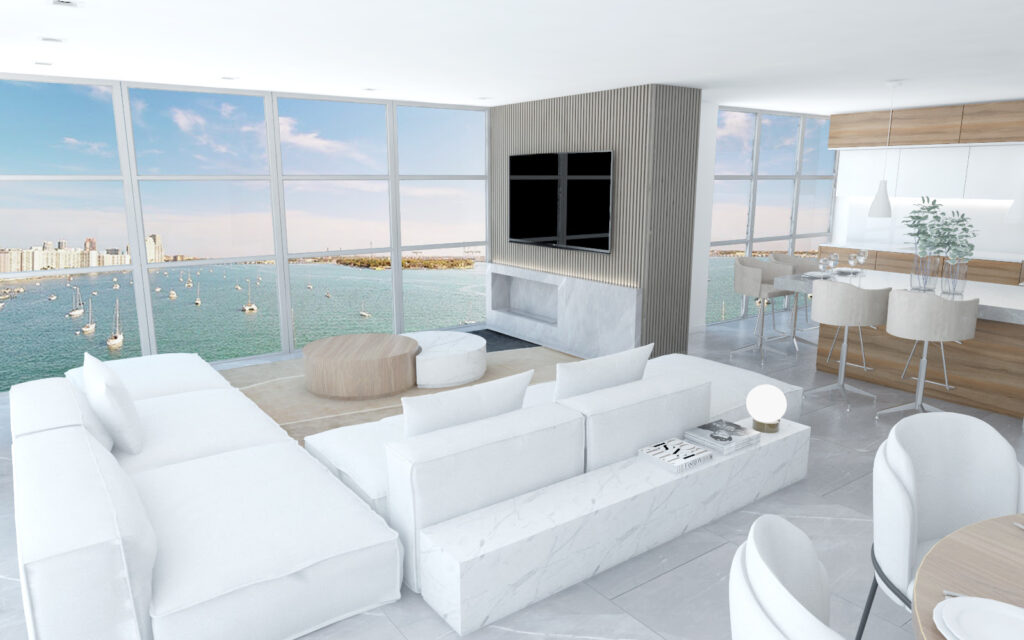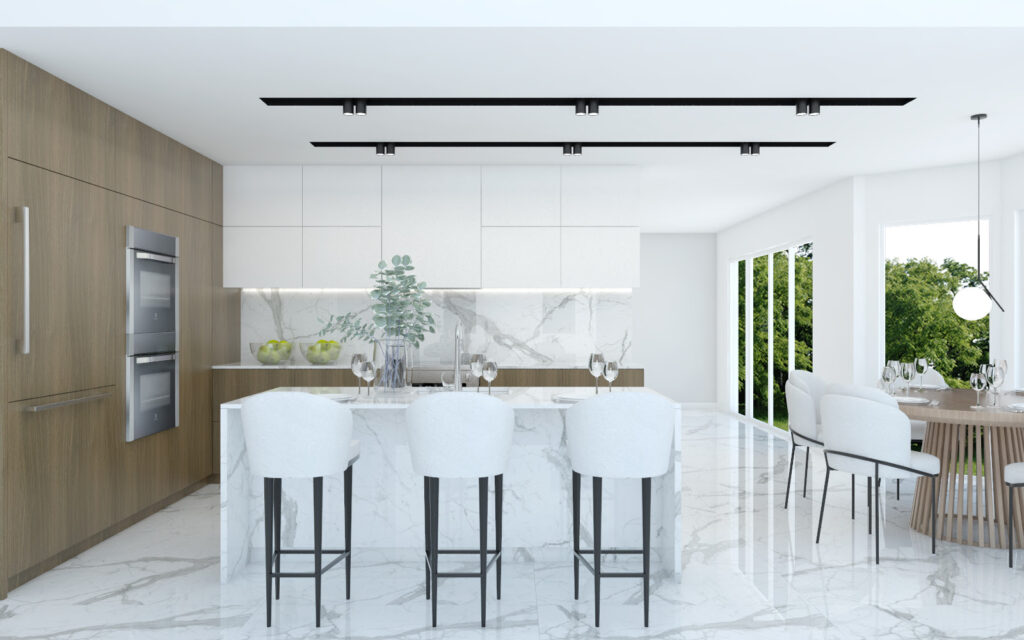
The concept of an open kitchen – the heart of the home flowing seamlessly into the living and dining room space- is an American architectural invention. There are quite a few benefits of this style, especially functionality and design aesthetic. Combining a few rooms into one open area also creates a highly unique space. Here is a Lafayette rendering from one of our current projects at 9 Island Avenue. Notice how seamless the kitchen, living, and dining space is contrasting against the expansive, beautiful ocean view.

But without walls, where does the kitchen end, and the living/dining area begin? A great way to distinguish between spaces, with no physical barrier, is with furnishings and lighting.

The living room needs comfortable furniture with light sources to make sure the entire space is well lit. The kitchen often benefits from a sleek, large lighting fixture over the island that offers plenty of light while making the focus the island, where people will be cooking and socializing. Of course, don’t forget the marble island as a statement! The dining area requires something special and intimate to create an ambience, such as a beautiful chandelier.
